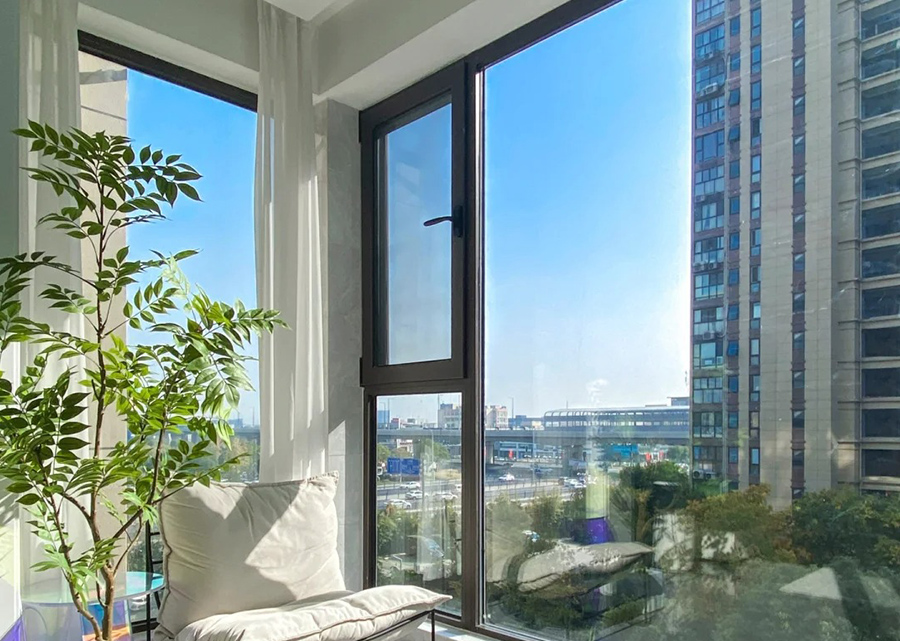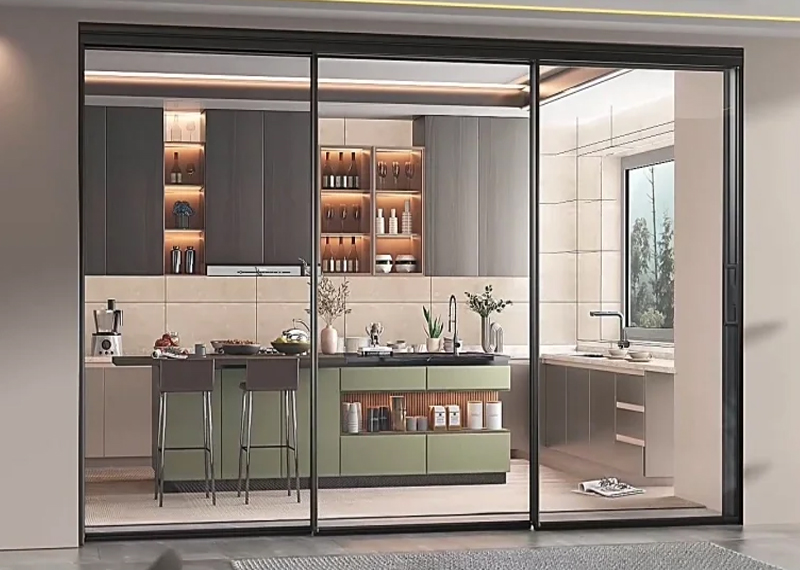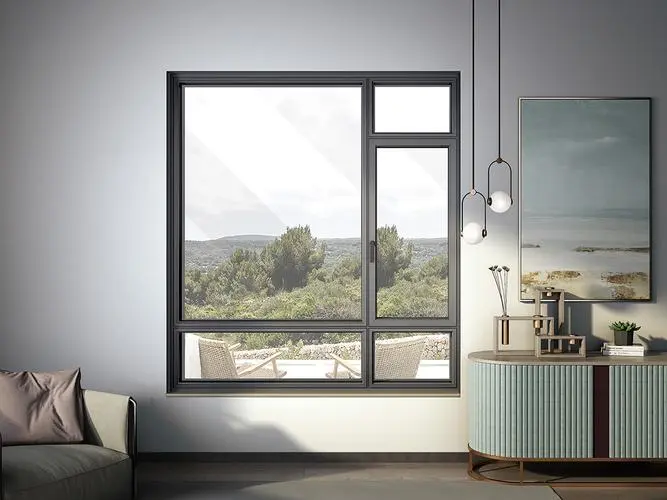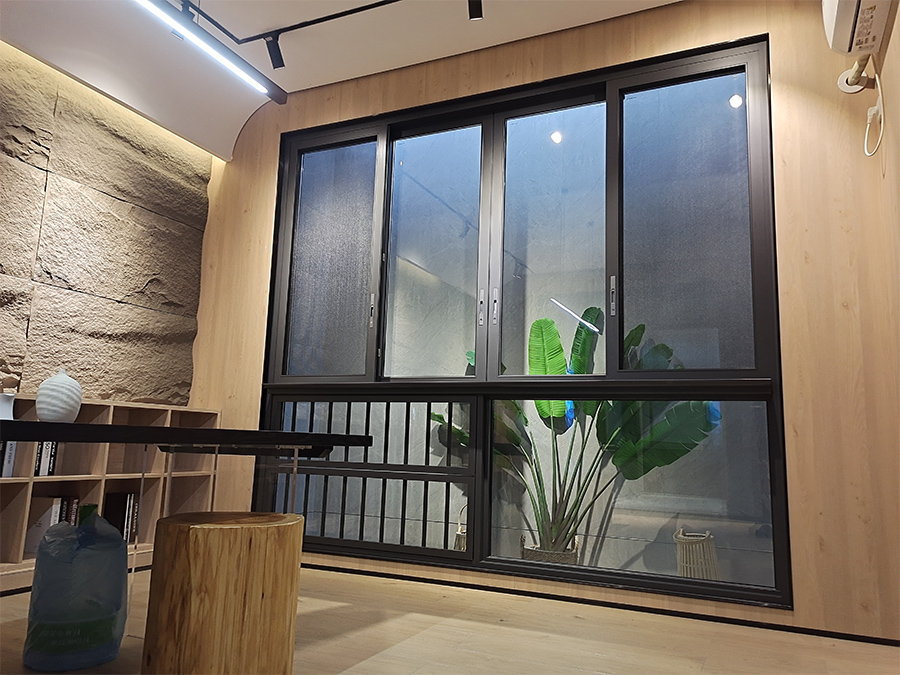What Type of Windows Should Be Installed on High and Low Floors? How to Choose?
Beneath the azure dome of the city, skyscrapers stand tall. With each window and door, they house the warmth and tranquility of a home. As society continues to progress, more individuals prefer purchasing homes within residential projects developed by real estate developers. This is due to the comprehensive amenities and robust security and management within these communities. When it comes to choosing between high and low floors, preferences vary. Some cherish the high floors, enjoying the view of bustling streets below. Others prefer the low floors, seeking closer contact with nature. Both choices represent different lifestyles and pursuits. Naturally, there are also distinct differences in window and door selections.
Window Selection for High Floors
When selecting windows for high floors, residents on floors above the 7th are advised against choosing outward-opening casement windows. Instead, inward-opening casement windows or tilt-and-turn windows are recommended. As the floor rises, the view becomes more expansive, and the wind force becomes stronger. Especially during strong convective weather, windows and doors are subjected to more intense impacts. Outward-opening casement windows, with the window sash located outdoors when open, pose certain safety risks. In contrast, the inward-opening and tilting design of tilt-and-turn windows significantly reduces the risk of being blown off by strong winds. This avoids potential safety hazards to pedestrians.
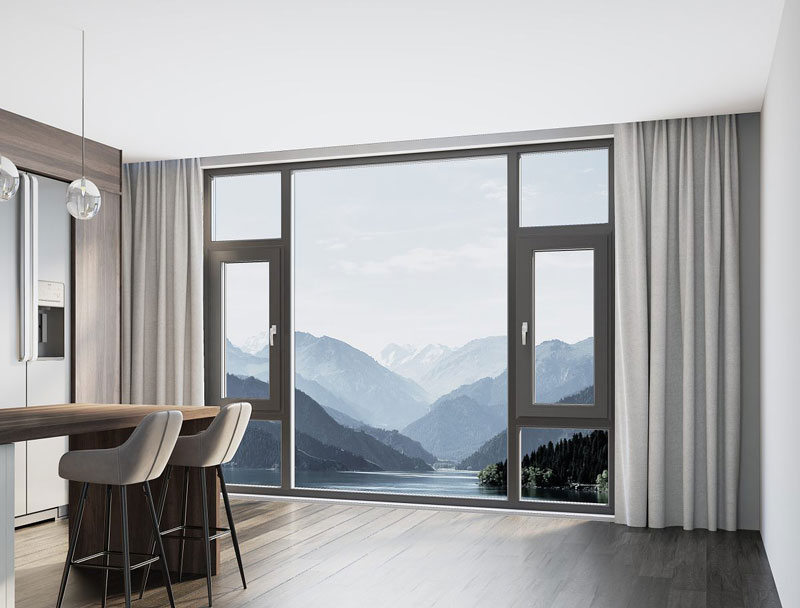
Considerations for Purchasing Windows for High Floors
Generally, the higher the floor, the faster the wind speed and greater the wind pressure. This necessitates higher wind pressure resistance for windows. Therefore, when purchasing windows for high floors, special attention should be paid to their wind pressure resistance. In terms of materials, windows made of primary aluminum are recommended. This is due to their high hardness, good toughness, strong corrosion resistance, and high pressure resistance.
These qualities make them better suited to address various issues in high-rise residences. For glass, the larger the glass area in high-rise buildings, the thicker the glass should be. According to the “Technical Specification for Application of Architectural Glass” (JGJ113-2015), the thickness can be calculated as follows: Glass thickness = Glass area * 2. For example, for a high-rise window with an area of 4㎡, the thickness should be 8mm. Additionally, high-strength profiles should be selected, and the glazing depth should be carefully calculated. For safety reasons, the maximum single span of the window is recommended not to exceed five meters. High-rise buildings have fewer obstructions and receive ample sunlight for extended periods. Therefore, the thermal insulation performance of windows should also be a key consideration during purchase.
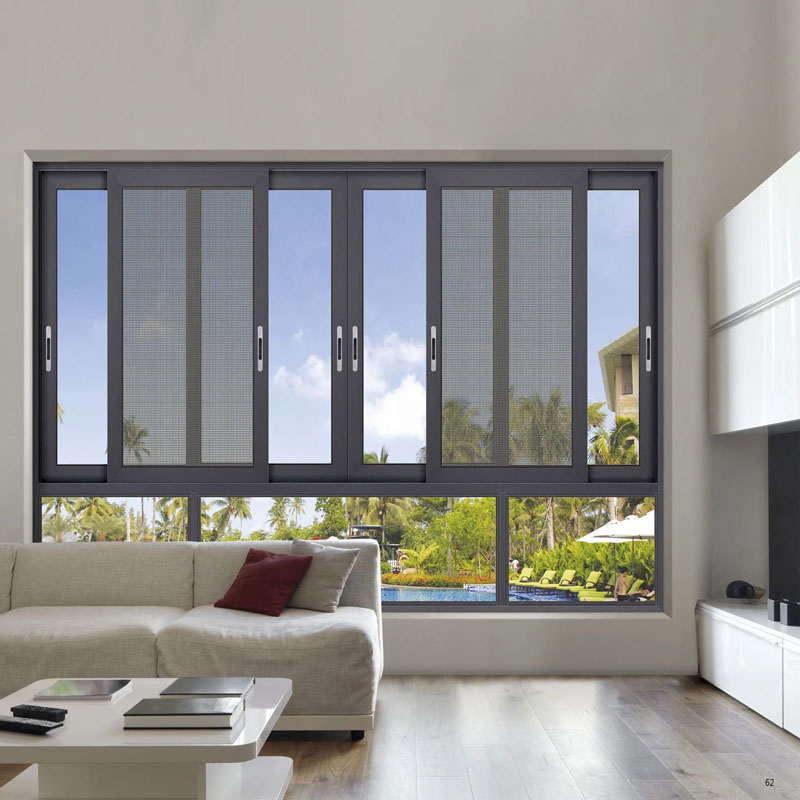
Window Selection for Low Floors
The selection of windows for low floors is not as limited as for high floors. Most window types can be installed, but casement windows are more recommended. Residents on low floors are more prone to natural lighting deficiencies due to obstructions from surrounding buildings. Especially for north-facing units that lack sunlight, the indoors become darker and gloomier. In such cases, the transparency and reflectivity of glass can be utilized to enhance lighting. Narrower-view casement windows with sleek and minimalist narrow frame designs can increase the glass area and transparency. This improves lighting and enhances aesthetics. An integrated window frame design can reduce the visible area of the profile, creating a more transparent view. Furthermore, low-floor residences are often located near busy streets, parks, and plazas within residential communities. Here, constant noise can severely impact the residents’ quality of life. Casement windows offer better sealing and sound insulation.
Considerations for Purchasing Windows for Low Floors
Privacy is always a crucial factor to consider in the design of low-floor residences. Similarly, the privacy design of windows and doors is equally important. Residents who find installing and cleaning curtains troublesome or prefer not to use curtains can opt for hollow glass with built-in louvers. These can be freely adjusted and are easy to clean. Compared to high floors, low-floor residents are more susceptible to noise disturbances.
For those living near roads, getting a good night’s sleep can be challenging. Therefore, hollow glass or laminated glass can be selected to effectively block noise. Additionally, low floors are closer to vegetation and water sources. So insects may fly into the house when opening and closing windows, causing bites and other issues. Especially during the summer, when dengue fever is prevalent, mosquitoes are a nuisance that people try to avoid. Therefore, it is recommended to choose windows with screens during renovation.
KANOD Window and Door Manufacturers offers various options such as high-transparency screens and stainless steel mesh windows to meet the needs of different households. For those prioritizing views and ventilation, high-transparency screens can be chosen. For those valuing security and burglary prevention, stainless steel mesh screens are recommended. Keeping the indoors dry and comfortable is also an effective way to reduce insects. Therefore, when selecting windows, attention should be paid to their drainage design and sealing performance. Addressing the issue of low floors being susceptible to moisture, KANOD Windows and Doors have thoughtfully designed the drainage system. This ensures that rainwater does not seep into the house, effectively blocking the intrusion of moisture.






